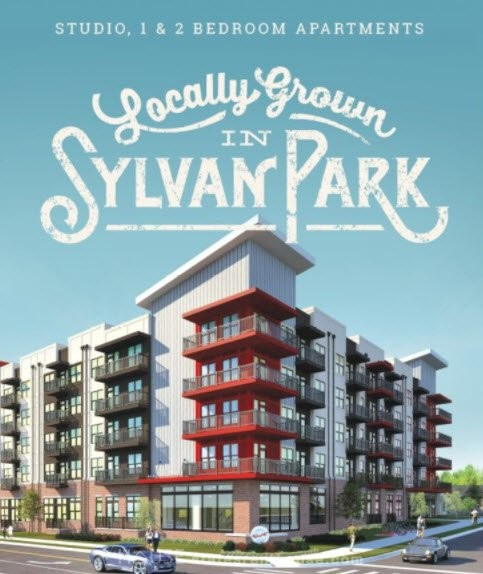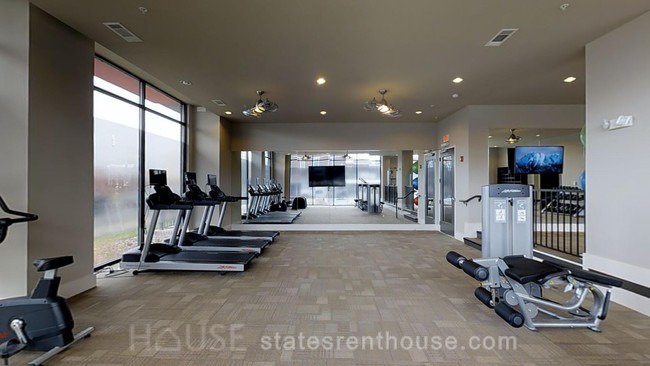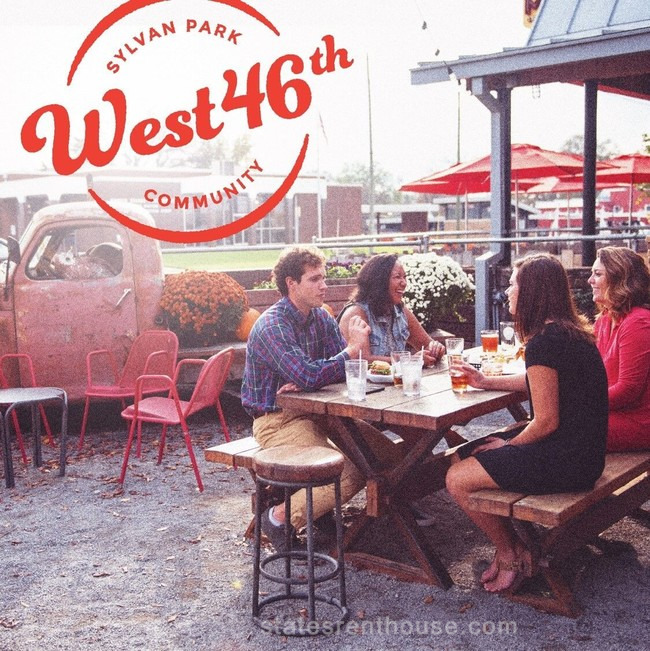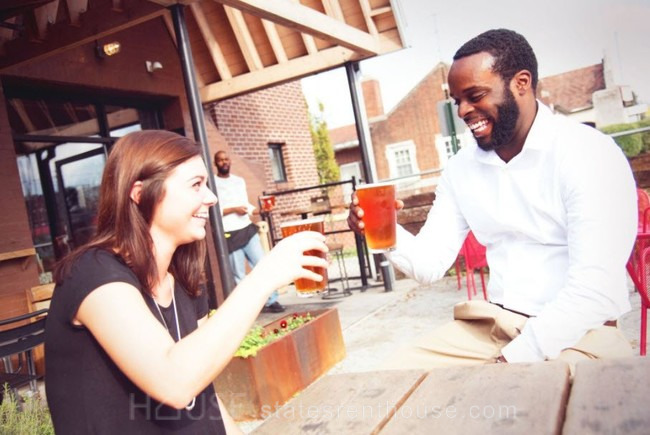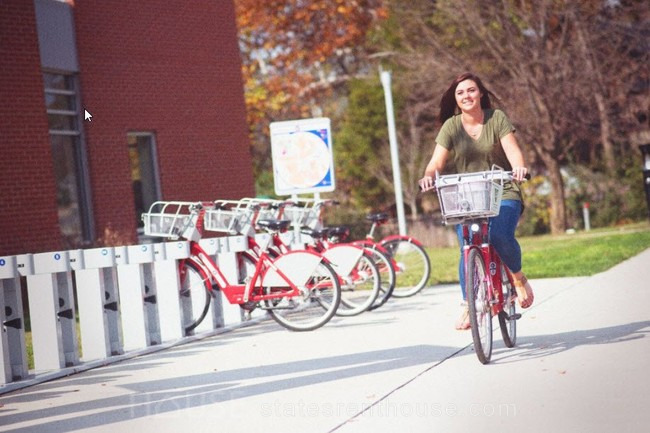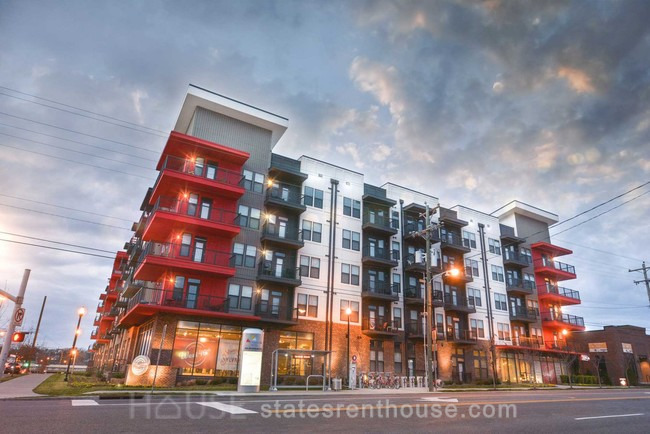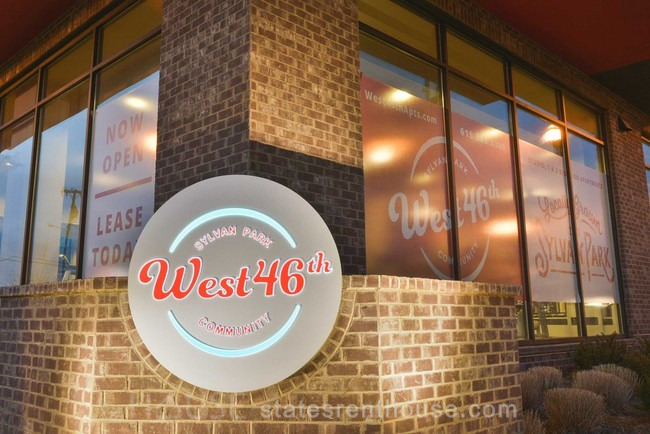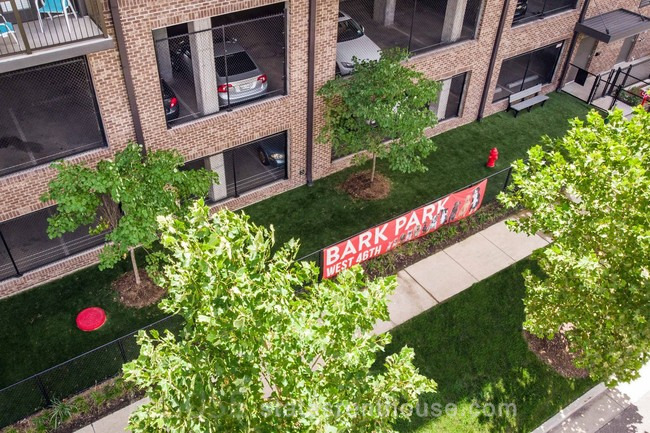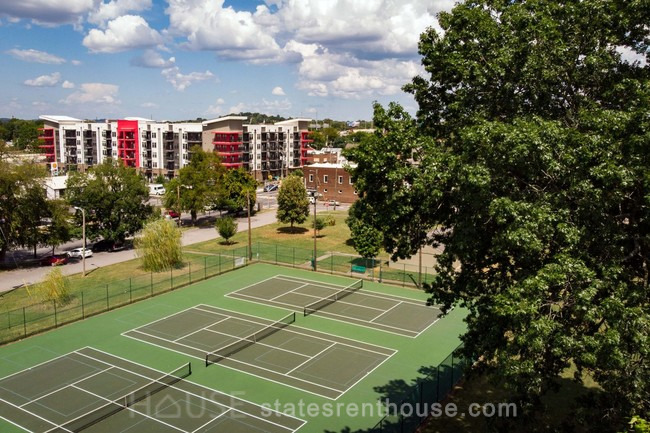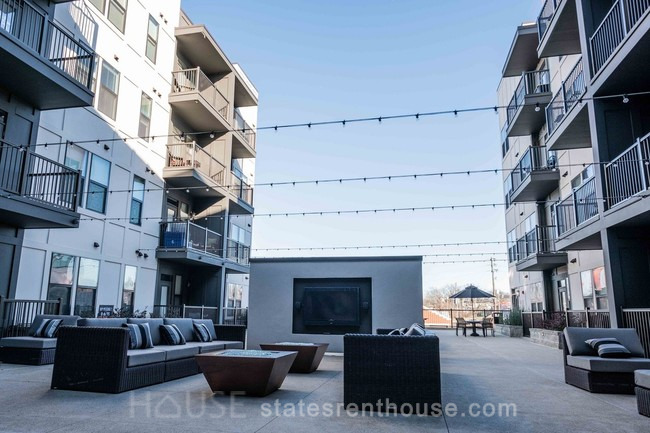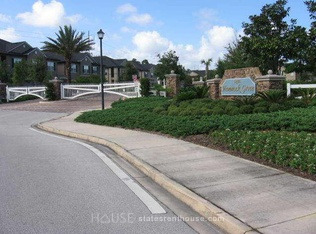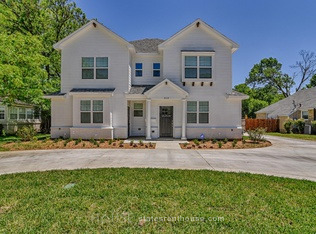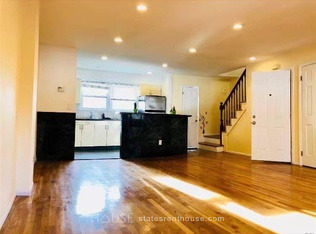West 46th Apartments, Nashville, Tennessee
Price
$1065
Size
496 sqft
Layout
1 bed, 1 bath, 496 sqft
Pets
Landlord:
Wilma Pena
Address:
4508 Charlotte Ave, Nashville, TN 37209
Unit Features:
- •104 Sq Ft Balcony
- •183 Sq Ft Balcony
- •24/7 Emergency Maintenance
- •24-Hour Fitness Center
- •3 Pets Welcome
- •41 Sq Ft Balcony
- •50 Sq Ft Balcony
- •58 Sq Ft Balcony
- •59 Sq Ft Balcony
- •71 Sq Ft Balcony
- •80 Sq Ft Balcony
- •85 Sq Ft Balcony
- •9’ ceilings
- •Accessible Unit
- •Across the Street from Richland Park
- •Balcony
- •Bark Park
- •Bike share program for biking paths
- •Black Appliances
- •Carpeted Bedrooms
- •ceramic tile flooring in bathrooms
- •Chestnut cabinetry
- •Courtyard View
- •Designer lighting package
- •Double-Sink Vanity
- •Elevator Access
- •Extra Large Patio
- •Fifth Floor
- •First Floor
- •Fourth Floor
- •Granite Countertops
- •High-efficiency HVAC system
- •Hills View
- •Island Kitchen
- •Large Balcony
- •Medium Balcony
- •Mobile Account Management
- •Mobile Rent Payments
- •Mobile Service Request Management
- •No Patio
- •Outdoor Fire Pit
- •Outdoor Social Space
- •Package Locker System
- •Pantry/Linen closet in select units only
- •parks and running trails nearby
- •Picnic and Grilling Area
- •Private balconies available
- •Resident Lounge
- •Resident Media Room
- •Resident Parking Garage
- •Second Floor
- •Sleek black Energy Star® appliances
- •Stacked Full-Size Washer and Dryer
- •Stand-Up Shower
- •Stylish tile backsplash
- •Third Floor
- •Walk-In Closet
- •Walk-In Closet in both Bedrooms
- •Wood Plank Vinyl Flooring
- •Wrap-Around Balcony
Rent Facts:
- •Built in 2016
- •171 Units/5 Stories
